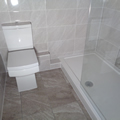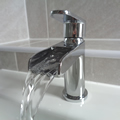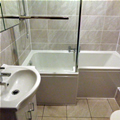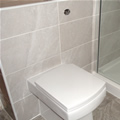Mobility Walk In Shower With Modern Tiling And Storage Basin

This bathroom we converted to shower room with a low level walk in shower tray. The shower room needed to provide better access and function to a person with mobility needs. The image below shows four stages of the work, the start, the rip out, the fitting and finally the finished mobility shower room. Here […]
How to Make a Bathroom Warmer When Carrying Out A Refit

This was a bathroom that lost its heat very quickly. The walls are single skin one layer of brick and have no insulation. After removing all of the bathroom suite and tiles, we then removed the plaster from the walls going back to brick. Photos of the Bathroom Before Below is an image of the […]
Removed studded wall to make walk in shower larger

On our first visit to the ensuite, we realized it was very possible that we would be able to increase the size of the shower area by removing a studded wall. In our experience we find that in many cases shower areas within a newly built are smaller than they need be as a studded […]
Corner Bath Removed L Shaped Bath Fitted

Corner Bath Removed L Shaped Bath Fitted The new owner of the house did not like to layout or items in the bathroom which included an over sized corner bath, timber wall cladding and a boiler on full display. With input from the client we redesigned the layout of the bathroom, moving the bath, sink […]
Tiled Walk in Shower Without Doors

The client approached us with a strong idea of what they were trying to achieve. They wanted a Tiled Walk in Shower without Doors. This meant that the layout of the bathroom area would have to change. With a stud wall being removed and a new stud wall being built that would hide the toilet […]






