Converted a Bathroom To An Easy Access Walk In Shower Room
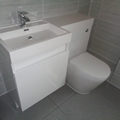
The bathroom was made up of the normal bathroom products, bath sink and toilet. It was requested that we convert the bathroom into an easy access walk In shower room with executive style finishing with hidden or built in storage. The image below shows the bathroom design and floor plan with a bath positioned to […]
Mobility Walk In Shower With Modern Tiling And Storage Basin
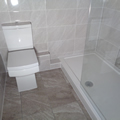
This bathroom we converted to shower room with a low level walk in shower tray. The shower room needed to provide better access and function to a person with mobility needs. The image below shows four stages of the work, the start, the rip out, the fitting and finally the finished mobility shower room. Here […]
Video of Ensuite Walk In Shower In Warwick
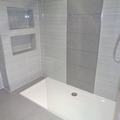
This is a video showing an ensuite that we converted from a ensuite with bath to an ensuite with walk in shower area. A smart sink with built in storage was fitted. The tiles are a grey travertine effect wall and floor tile.
Convert ensuite bathroom to an ensuite Walkin shower room
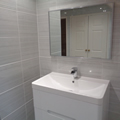
This is a house at the Warwick Gates Warwick. The ensuite originally had a bath which the clients used every day as a shower, stepping into the bath. We slightly altered the layout moving the toilet some 20cm to the left to allow a larger footprint shower tray. Built a studded wall at the location […]
Stylish Mobility Shower Room fitted in Coventry
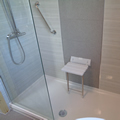
With an aging population we are finding that we are being requested to redesign a family bathrooms into shower rooms that offer functionality to older people with mobility issues. Here at Coventry Bathrooms we strongly believe that a shower room tackling certain mobility or disabilities does not need to give up style. All too often […]
Easy Access Mobility Walk In Shower Coventry
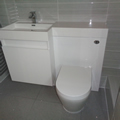
We converted a normal family bathroom to an easy Access Mobility Walk In Shower room in a Coventry Home. The shower tray is a 1700mm long by 800mm wide stone resin tray. Shower Screen 8mm thick 1 meter long. Towel warmer is 1600mm high (not 1200mm high as stated in the video oppppps) The basin […]
Ensuite Refitted at a House on The Morrisons Estate Coventry
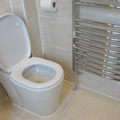
The ensuite has a shower that was created using a studded wall for one side and an alcove shower screen. The client requested a larger shower, storage and a towel warmer. To make the shower area larger, we had to remove the end studded wall. The original shower area was 760mm x 760mm, we extended […]
Moved the Toilet to make room to fit the shower
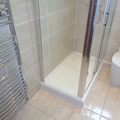
Moved the Toilet to make room to fit the shower Originally this was a bathroom; the client required that we convert it to a shower room. The window was an obstacle that made it impossible to fit the shower in the only free area. To resolve it, we moved the toilet to the position under […]
Core the Bathroom wall to move the toilet
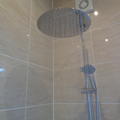
Under normal circumstances we strongly suggest when fitting a bathroom to leave the toilet in the same position. Moving the toilet will require changes to the soil waste pipe. In a new build house the soil stack is normally hidden within the building, while an older house, the soil stack is normally on the outside […]
Coventry bathrooms explain how to convert a bathroom to a shower room
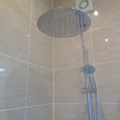
In this video, Coventry bathrooms explain how to convert a bathroom to a shower room With a little bit of thought, you can create a perfect floor plan for a shower room conversion. Make sure you use any leftover floor space if possible. In most houses we convert, we find that if we use a […]






