Bathroom Design to Address Mobility Issues
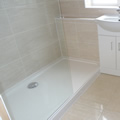
At our first contact the client stated they required the bathroom to be removed and a wet room installed. The client has certain mobility issues The house is a 1935 built terraced house. The waste from the bath to the soil pipe flows above the floor boards. The only way a wet room could be […]
Convert A Bathroom to a Shower room with Vanity Basin
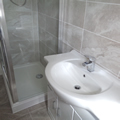
Many families are realising that they only use a bath to take a shower and never use the bath as a bath, When this realisation is made, when the bathroom needs refitting the decision is made to convert the bathroom to a shower room. The client requested that we convert the bathroom to a shower […]
Bathroom to Shower Room Conversion
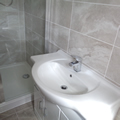
The original bathroom was made up of part painted, part tiled walls, a standard bathroom suite with bath, basin and WC. We removed the bathroom suite and tiles and refitted the room as a shower room. The walls and floor was completely tiled and a 85cm vanity sink was fitted providing storage. Video of the […]
This ensuite we changed the size of the walk in shower
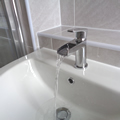
This ensuite we changed the size of the walk in shower from 760mm : length x 700mm : wide to 1200mm : length x 700mm : wide. We achieved this by removing a studded wall that had been built by the original builder to fit the size of the available shower tray at that time. […]
Bathroom changed to a shower room
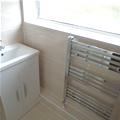
Bathroom changed to a shower room The original bathroom had a traditional bath 1700mm long, a basin and radiator. The client requirements changed from needing a bath to an easy to walk in shower area. It was decided that if a 1000mm shower tray was fitted it would create a space to allow a vanity […]
Ensuite refitted in Coventry Detached Home
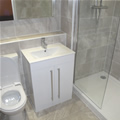
Ensuite refitted in Coventry Detached home. The house had been purchased and before the new owners moved in, they wanted to carry out some updating which included refitting the ensuite bathroom. The original ensuite was partly tiled, partly painted and had word skirting and access panels that had become slightly water damaged over time. The […]
Large Walk in shower
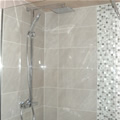
This video shows a shower room redesign including a change to the floor plan. The tile used for the wall was a light grey Travertine effect ceramic tile 400mm x 250mm x 8mm. A glass Mosaic tile was used to create two feature panels. The floor tile was a matching 300mm x 330mm dark grey […]
Travertine tiled hotel style shower room
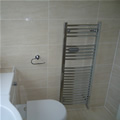
Travertine tiled hotel style shower room






